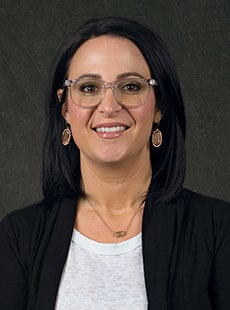TECH: Structure Design (Const) Class
Time Frame
3 class periods of 45 minutes each
Group Size
Individual
Life Skills
- Thinking & Reasoning
- Communication
- Employability
Summary
A new pdf. file in December 2011. Students will design and construct a paper structure that will support as much weight as possible, yet be within the design specifications. Students will examine building materials.
Materials
Websites
- Deseret Industries Locations Utah
Locations that may or may not have free weights.
A structure tester (that the teacher would make which is described in the teacher resources section of the PDF file) and about 150 lbs of free weights.
Background for Teachers
This is a replacement of the "Platform Design" activity. The student completes a structure to hold as much weight as possible out of a single sheet of paper. The instructor is responsible for guiding the students on how to adapt their structures to meet the specifications. The instructor will do the testing of the structures. The structure is being figured on the weight it collapses on. The images on this document come from a variety of sources. They are either public domain, royalty fee, created by the author, or used by arrangement with the copyright holders. No permission is granted for the copying or re-use of any images used in this document, copyrighted or otherwise. Structure Design© USOE has purchased rights to the document which gives individual teachers within the state of Utah rights to print this document for use in their classes.
Student Prior Knowledge
It is suggested that students read the booklet prior to activity.
Intended Learning Outcomes
Practice problem solving skills and explore ways to develop independence and take responsibility. Explore the construction technologies used in our world. Explore construction materials used in building structures. Use career information to explore various occupations of personal interest. Identify school courses that support career interests. Students will develop an understanding of engineering design. Students will develop abilities to apply the design process.
Instructional Procedures
Attachments
-
Structure_Design_Cover_Page.pdf
Structure Design Cover Page that may be used to make booklets for reading. -
Structure_Design_StudentPages.pdf
New pdf. file in December 2011. This link is the student pages only. The computer can be set to read the pages of the curriculum to the non-reader, struggling reader, or Special Needs Student. The document will need to be saved to the computer. After the file is saved, Open the document in Adobe Reader. To have the computer read the entire document use Shift+Ctrl+B. To read 1 page of the document the shortcut is Shift+Ctrl+V -
Structure_Design_TeacherResources.pdf
This is the same file with the addition of detailed teacher resources that are used in this described curriculum. Password information - click on the author's name below. Then click on the CTE Intro tab.
Websites
- Adobe.com
Adobe Reader Downloads
Day 1 : Class reads the booklet with the instructor providing guidance on who reads. Students examine building materials (examine teacher's resources for these)as they are passed around during the time they are reading. The students work on questions as the class members read. They can not answer question 1 or 10 until the activity is completed. Day 2: The procedure is explained and students are given a sheet of paper to start. Students are given directions on the goals for the day and it is explained that they need to finish today. Students work on the problem. They also work on the worksheet. Day 3: The teacher tests structures. The instructor is applying weight and the students watch. The instructor leads the class through the conversion of kilograms to pounds for question # 1. Students answer question #10 and hand in the worksheet.
Assessment Plan
Students get two separate grades. They receive one grade for testing their paper structure, and another grade for the completed worksheet.
Bibliography
Bureau of Labor Statistics, U.S. Department of Labor, Occupational Outlook Handbook, 2010-11 Edition, Carpenters, Retrieved December 3, 2011 from http://www.bls.gov/oco/ocos202.htm Bureau of Labor Statistics, U.S. Department of Labor, Occupational Outlook Handbook, 2006-07 Edition, Architects, Except Landscape and Naval, Retrieved March 20, 2006 from http://www.bls.gov/oco/ocos038.htm Bureau of Labor Statistics, U.S. Department of Labor, Occupational Outlook Handbook, 2006-07 Edition, Construction and Building Inspectors, Retrieved March 20, 2006 from http://www.bls.gov/oco/ocos004.htm Careeronestop, U.S. department of labor, Carpenters, America's career infonet, 2010 statistics, Retrieved December 3, 2011 from http://www.careerinfonet.org/occ_rep.asp?next=occ_rep &Level=&optstatus=010110111&jobfam=47&id=1&nodeid=2&soccode=472031&stfips=49 &x=66&y=16 Harms, H. R., Swernosky, N.R. (1999). Technology interactions (pp. 158 -179) New York: Glencoe/MacGraw-Hill. Utah Vocational Core Curriculum. (1986). Platform Design. Salt Lake City: Utah State Office of Education Utah Vocational Core Curriculum. (1992). Platform Design. Salt Lake City: Utah State Office of Education Wikipedia, Engineered Wood, Retrieved March 28, 2006 from http://en.wikipedia.org/wiki/ Engineered_wood Wikipedia, Masonry, Retrieved March 28, 2006 http://en.wikipedia.org/wiki/Masonry
Updated: 02/01/2018


 UTAH EDUCATION NETWORK
UTAH EDUCATION NETWORK

 Justin
Justin Braxton
Braxton Dani
Dani Kayla
Kayla Katie
Katie Matthew
Matthew Rob
Rob Val
Val
