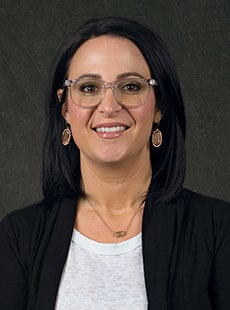TECH: Computer Aided Drafting (Communications) Module
Time Frame
2 class periods of 45 minutes each
Group Size
Pairs
Life Skills
- Thinking & Reasoning
- Communication
- Employability
Summary
Updated in May 2008! Students will learn the main features of a CAD system, and through this process learn to understand the absolute coordinate system. Students will produce an orthographic drawing by entering coordinates to complete the activity.
Materials
Websites
- Amazon.com - AutoSketch 10
This is a source for AutoSketch 10. - AutoDesk - AutoSketch
The AutoDesk site with more information on the software.
A Windows based computer platform. A printer will need to be connected to the computer to make a hard copy. This activity requires the software, AutoSketch 8 or 9 by Autodesk. AutoSketch 8 will run on older platforms.
Background for Teachers
Teachers need to know the basic operation of a computer, and where they want the student to save their files. Students will draw using absolute coordinates and that are entered with the keyboard. The curriculum instructs students on coordinate systems. The students will complete an orthographic drawing. The images on this document come from a variety of sources. They are either public domain, royalty fee, created by the author, or used by arrangement with the copyright holders. No permission is granted for the copying or re-use of any images used in this document, copyrighted or otherwise. Computer Aided Drafting© Mike Breen - Author of document. USOE has purchased rights to the document which gives individual teachers within the state of Utah rights to print this document for use in their classes.
Student Prior Knowledge
Students need to be able to read and write. Basic computer knowledge is helpful.
Intended Learning Outcomes
Students will learn the main features of a CAD system. Students will learn to understand the absolute coordinate system. Students will produce an orthographic drawing using CAD.
Instructional Procedures
Attachments
-
CAD_Cover_Page.pdf
CAD cover page that may be used to make booklets for reading as a class. -
CAD_Student_Pages.pdf
This Intro to CTE curriculum was updated again in May 2008. The computer can be set to read the pages of the curriculum to the non-reader, struggling reader, or Special Needs Student. Acrobat 7 Reader is required for this. To have the computer read the entire document use Shift+Ctrl+B. To read 1 page of the document the shortcut is Shift+Ctrl+V. This is the student pages only. -
CAD_Teacher_Resources.pdf
This is the same file with the addition of detailed teacher resources that are used in this described curriculum. Password information - click on the author's name below. Then click on the CTE Intro tab.
Websites
- Adobe.com
Adobe Reader Downloads
Teachers will need to make sure that the software is loaded and that the computer has a printer for output. Teachers will need to instruct students as to where their work should be saved. Students sit down and read and follow directions.
Strategies for Diverse Learners
Beginning Students may be given the same assignment and directed to complete the assignment using the mouse as the input device. Students may be given a different drawing in a text book such as "Exploring Drafting" and directed to create a drawing by using the mouse as the input device.
Extensions
Websites
- Tutorial on AutoSketch 10 in PDF format
Getting Started Guide.
This curriculum is an introduction to CAD. That is all it is. For an extension, give the students an object from the textbook and have them point and click with a mouse to draw the object. It is a great lesson even for 9th graders.
Assessment Plan
Students will fill out the worksheet in the PDF file. The teacher will visually check this to see that they are on task and understanding the concepts.
Bibliography
Brusic, S., Fales, J., Kuetemeyer, (1999) Technology today & tomorrow (p.22). Peoria: Glencoe/McGraw-Hill Bureau of labor statistics, U.S. department of labor, Architects, except landscape and naval, Occupational Outlook Handbook, 2004-05 edition, Retrieved June 17, 2004, from http://www.bls.gov/oco/ocos038.htm Bureau of labor statistics, U.S. department of labor, Drafters, Occupational outlook handbook, 2008-09 edition, Retrieved January 23, 2008, from http://www.bls.gov/oco/ocos111.htm Bureau of labor statistics, U.S. department of labor, Landscape architects, Occupational outlook handbook, 2004-05 edition, Retrieved June 17, 2004, from http://www.bls.gov/oco/ocos039.htm Bureau of labor statistics, U.S. department of labor, Surveyors, cartographers, photogrammetrists, & surveying & mapping technicians, Occupational outlook handbook, 2004-05 edition, Retrieved June 17, 2004, from http://www.bls.gov/oco/ocos040.htm Duelm, B. L., (1996). AutoSketch for windows, Tinley Park, Illinois: Goodheart-Willcox Company, Inc. Elinger, W., & Horstketter, J., (1993). Applying autosketch a step-by-step approach for autosketch 3.0, Lake Forest, Illinois: Glencoe/Macmillian/McGraw-Hill Jones, R., & Robb., J., (1986). Communication and technology. In Discovering technology communication (pp. 18 - 23). Orlando: Harcourt Brace Jovanovich. Library of congress, Suburban Resettlement, 2020 Massachusetts Avenue, Washington, D.C. Drafting room, (February 1936), [Photograph] Digital ID: fsa 8e03549, Reproduction Number: LC-USF344-003568-ZB, Library of Congress Prints and Photographs Division, Washington, DC 20540 USA. Retrieved June 25, 2004, from http://lcweb.loc.gov/rr/print/catalog.html Utah vocational core curriculum. (1986). Computer aided drafting. Salt Lake City: Utah State Office of Education Utah vocational core curriculum. (1992). Computer aided drafting. Salt Lake City: Utah State Office of Education Walker, J., & Mathis, B., (2003). Computer-aided drafting & design, Exploring drafting pp. 345-360. Tinley Park, Illinois: Goodheart-Willcox
Updated: 02/03/2018


 UTAH EDUCATION NETWORK
UTAH EDUCATION NETWORK

 Justin
Justin Braxton
Braxton Dani
Dani Kayla
Kayla Katie
Katie Matthew
Matthew Rob
Rob Val
Val
