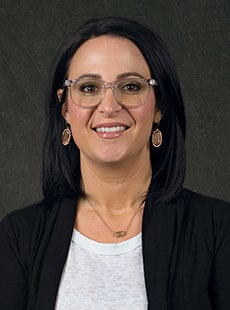K-12 Core Lesson Plans
Great news! UEN is updating how we support hosting and sharing lesson plans. The new method uses Open Author on eMedia to provide better flexibility and features such as comments, core alignments and more.Be sure to download any lesson plans and attachments you wish to keep ASAP. If you’d like to add them to the new platform, it’s ready to go right now, with dozens of new lesson plans and a template you can customize with your content. For more information: Lesson plan tool transition instruction.


 UTAH EDUCATION NETWORK
UTAH EDUCATION NETWORK

 Justin
Justin Braxton
Braxton Dani
Dani Kayla
Kayla Katie
Katie Rob
Rob Val
Val
